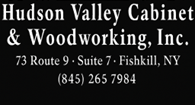Design Services
Transform your kitchen, bathroom, closet or specialty space with the help of our design team. Our expert team works closely with you to create spaces that blend functionality, style, and your unique vision. Answer a few questions, provide measurements and photos, and let us help to craft your perfect space.
Already Have Plans?
If you have existing plans or measurements, simply upload them through our form, and we’ll refine them into a custom design.
- No Plans? No Problem:
Our team can assist with step-by-step instructions so you can share all the necessary info.
Starting Your Design Project
Begin by sharing details about your space and preferences. Provide measurements, photos of your current space, and inspiration images to help us understand your vision.
- What to Submit:
- Wall-to-wall measurements.
- Ceiling heights.
- Approximate window locations (if applicable).
- Pictures of your existing space.
- Inspiration photos and a list of must-have features (e.g., specific cabinet styles, countertops, or storage solutions).
- How to Submit: Use our online form to upload dimensions, photos, and details. Share your thoughts—we love hearing your ideas!
- No charge for 1st design, includes (1) revision at no charge as well as a quote from one of our cabinet lines. For additional revisions or designs as well as quote comparisons against other cabinet lines we offer, there is a $350 fee.
Initial Site Visit
For an initial site visit we have a $500 fee. This package includes Jeanne meeting with you at your home to measure the space, discuss your must-haves, wants, needs, design inspirations and more. After your site visit, you will receive a preliminary design (5-10 business days). Once the design is approved; we will share a quote which includes cabinets, countertops, delivery and installation. Give us a call to book your site visit with Jeanne!


